
For the past 25 years, Gaursons India has been a leading name in the real estate sector of the National Capital Region. With a legacy of excellence and over 45 successful projects, the company has consistently delivered outstanding results, even in challenging times. As a customer-centric organization, Gaursons India is committed to serving both homebuyers and investors with integrity and dedication.
Gaurs Group, recognized as the best real estate company in Greater Noida West, is known for its superior construction quality, unwavering commitment, and innovative building technology. As a top real estate developer in Noida, the company boasts a team of highly skilled professionals and expert management. Gaursons India is actively shaping various sectors, including residential, commercial, retail, hospitality, healthcare, and education, making a significant impact across multiple industries.
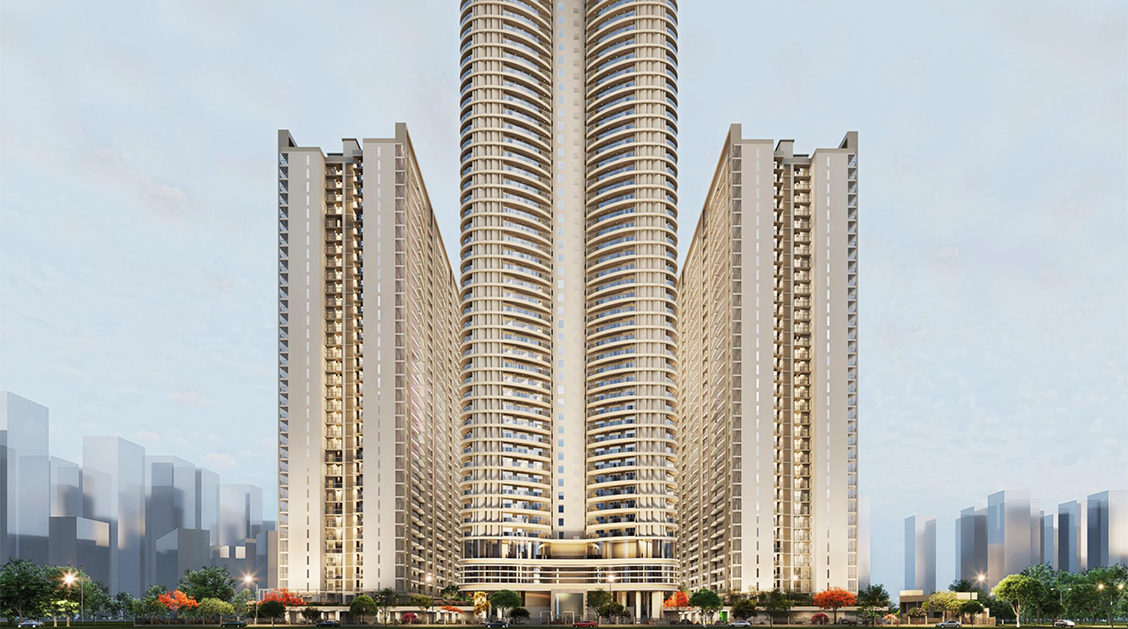
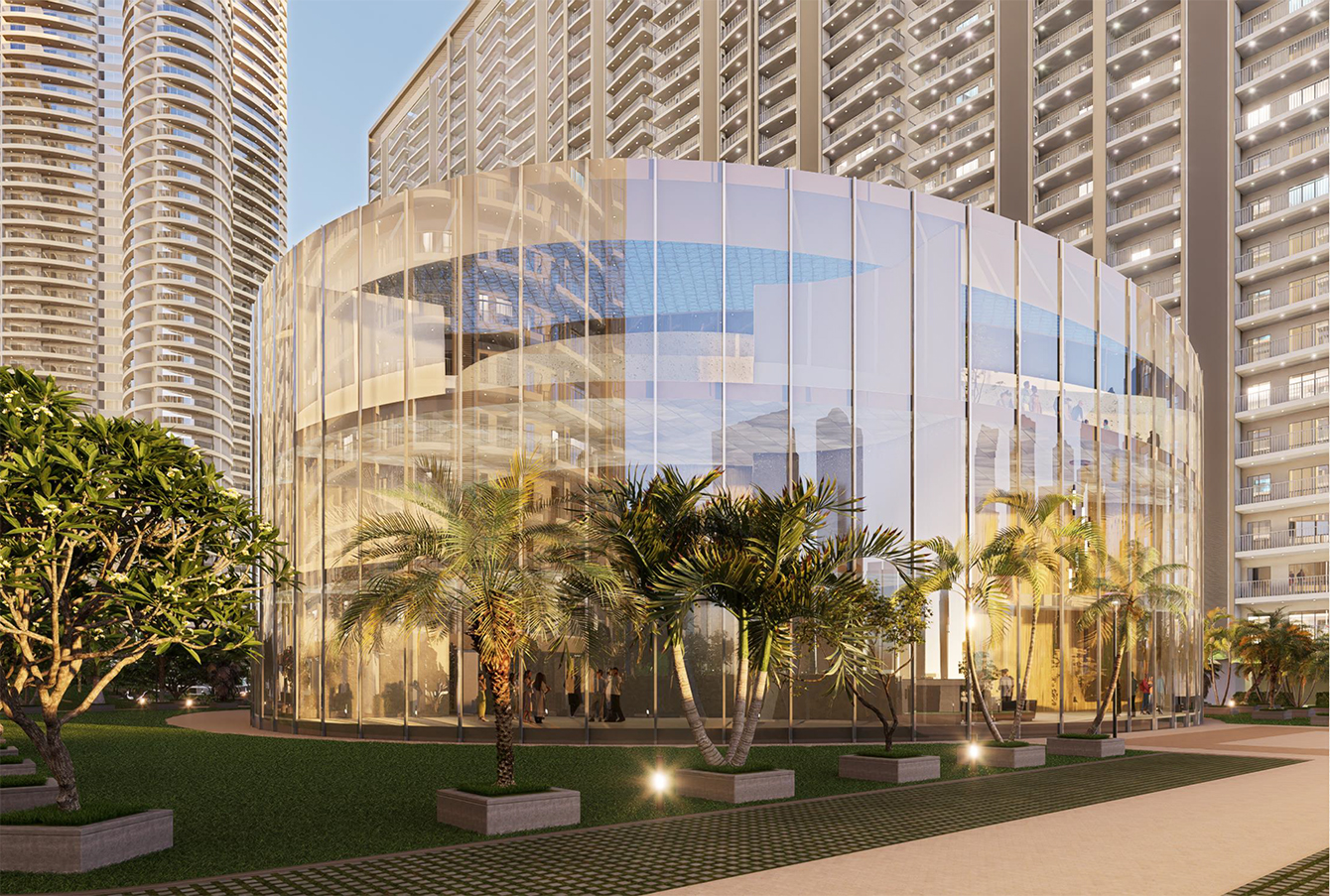
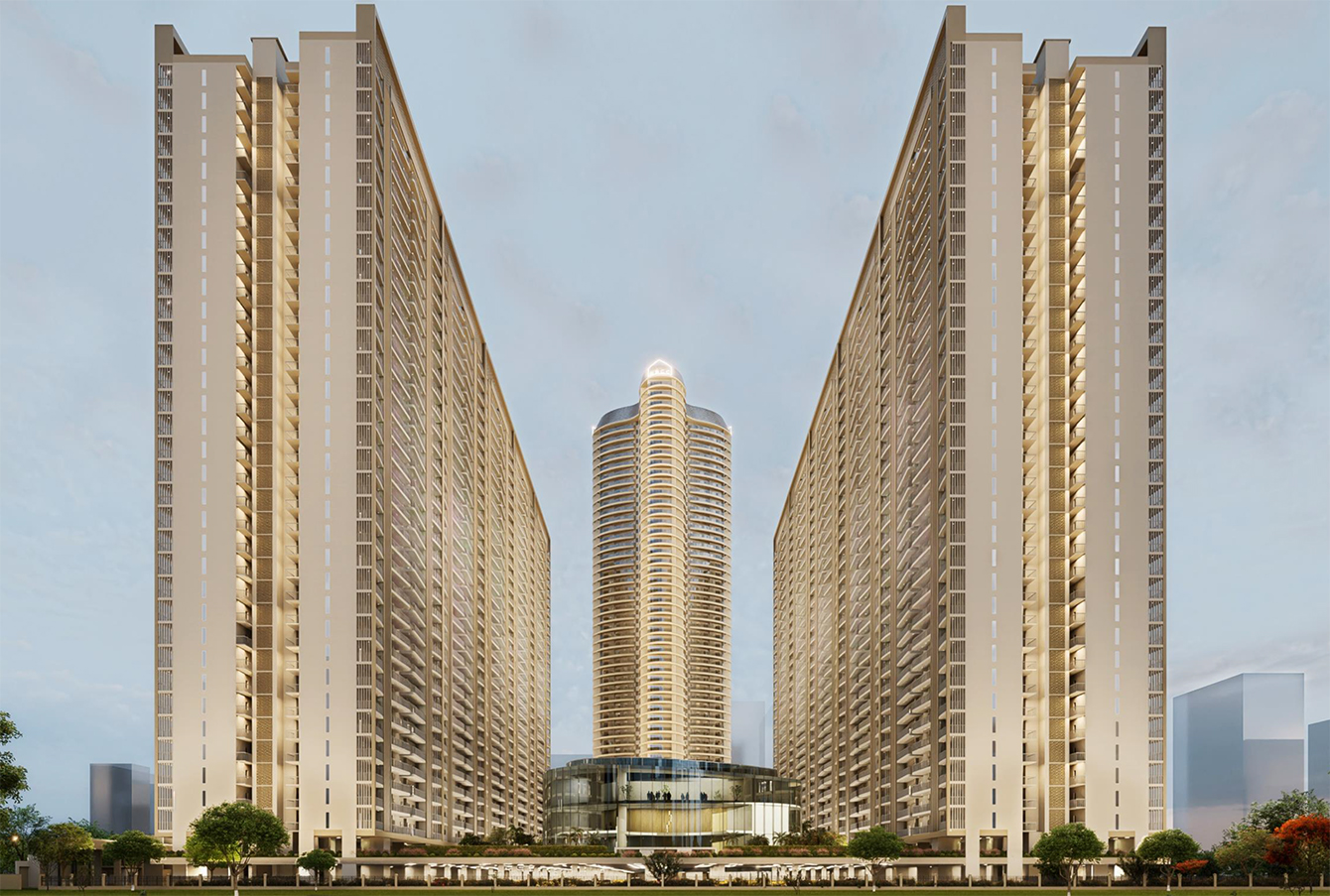








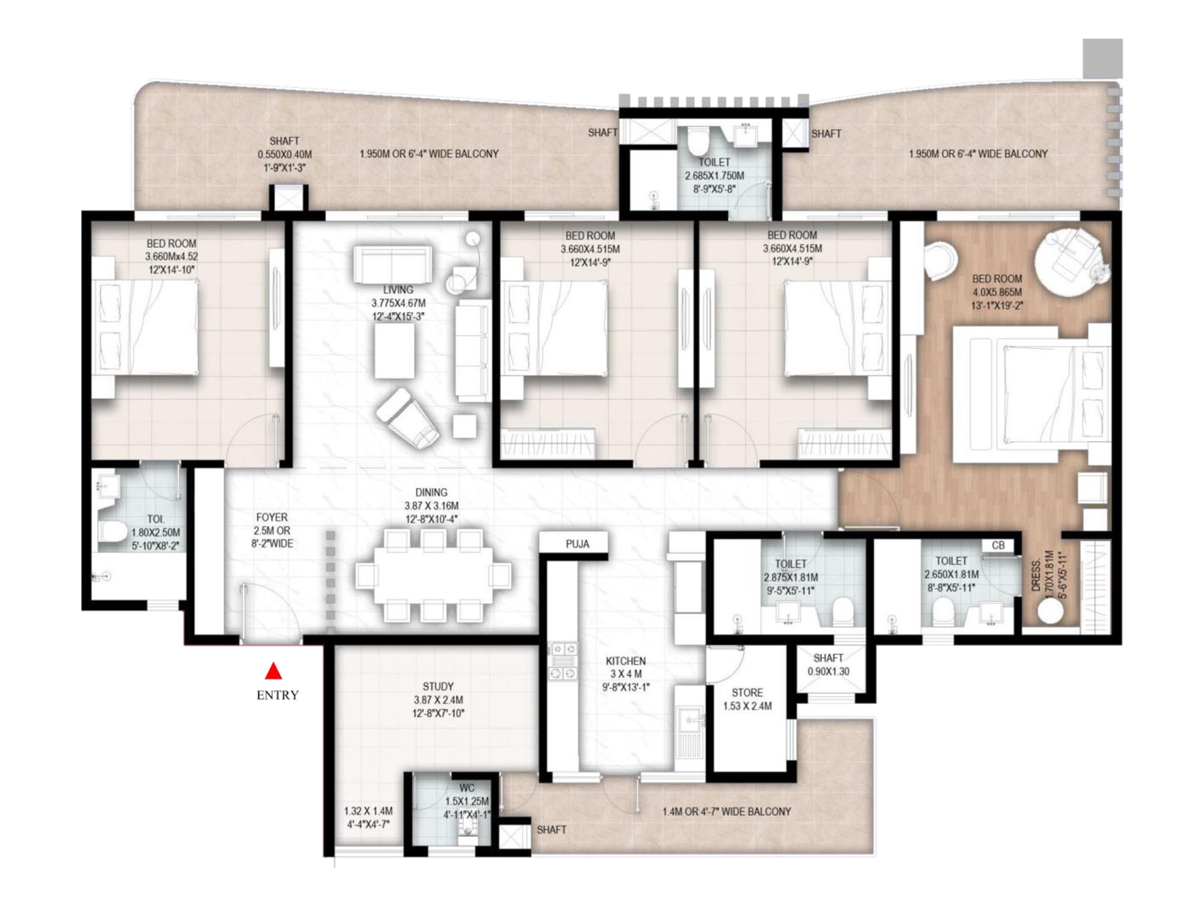
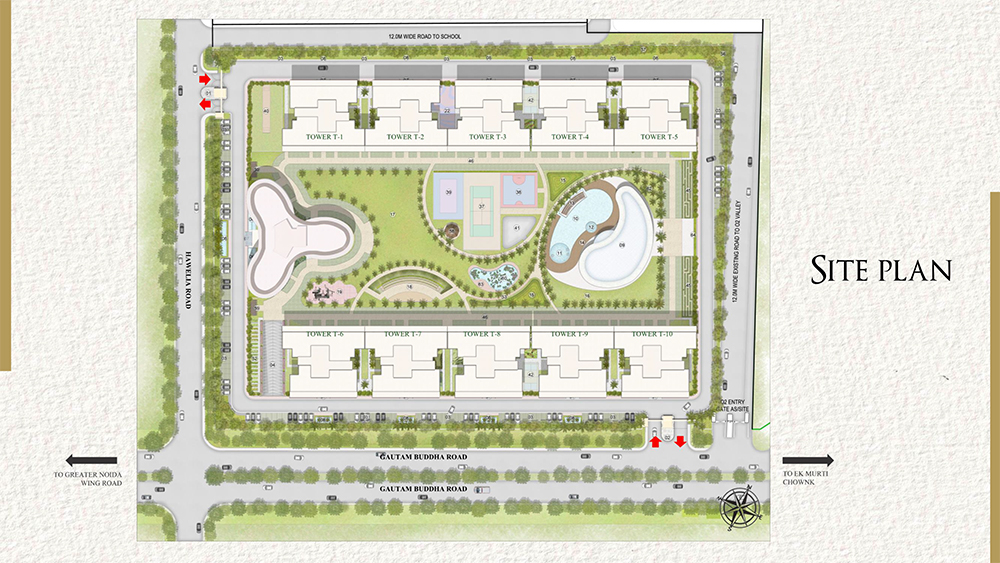


.png)